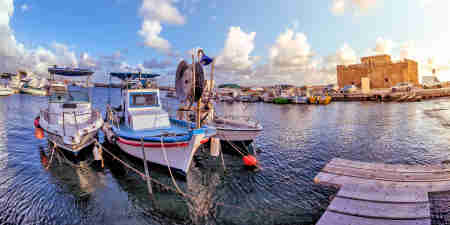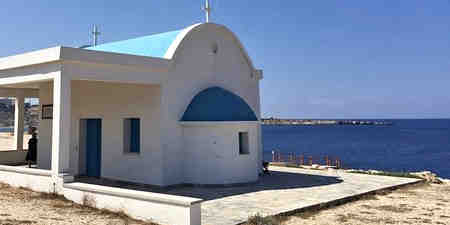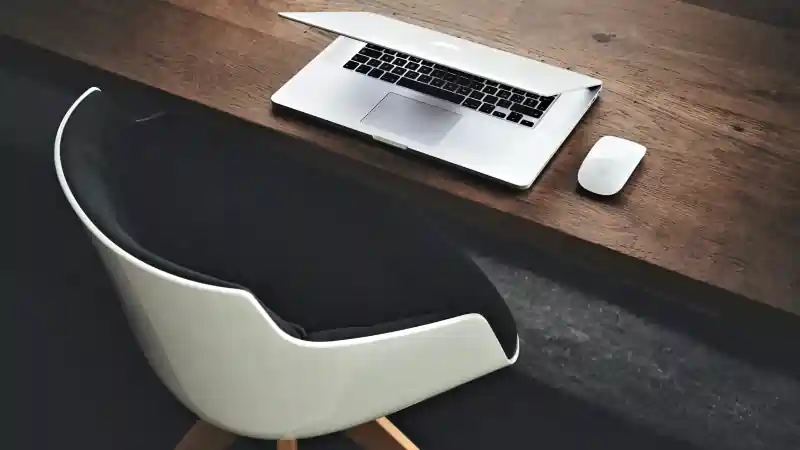Meetings & Events at NYX Hotel Limassol
NYX Hotel Limassol provides an ideal setting for hosting various events, ranging from corporate meetings and conferences to the introduction of new brands and products. The hotel places significant importance on even the tiniest details to ensure a flawless experience for all guests and visitors. We offer state-of-the-art technical equipment to enhance your event and our team of expert event planners is dedicated to catering to your every requirement.










0
1
2
3
4
5
6
7
8
9
01
Explore Our Meeting Rooms


Ekate Meeting Room – 1st Floor
A meeting room that caters to the needs of small groups – daily meetings, briefings, trainings and even weddings or other private events.
Maximum 16 people
27 sq.m.
Set up options
| 16 |
| 12 |
| 10 |
| 10 |
| 16 |


Nemesis Meeting Room – 1st Floor
Ideally suited for small gatherings - daily meetings, briefings, trainings, and even private occasions like weddings.
Maximum 16 people
27 sq.m.
Set up options
| 16 |
| 12 |
| 10 |
| 10 |
| 16 |


Esperides Conference Hall – 2nd Floor
The large 88 sq m space, including a foyer, is perfectly suited for conferences, weddings, christenings, exhibitions, birthdays, and other private functions.
Maximum 55 people
88 sq.m.
Set up options
| 55 |
| 45 |
| 20 |
| 30 |
| 50 |
| 40 |


Filotis Meeting Room – 2nd Floor
A 10 sq.m. meeting space for small groups – perfectly equipped for daily meetings, briefings and trainings.
* Only be booked with Esperides Room as a breakout room.
* Only be booked with Esperides Room as a breakout room.
Maximum 6 people
10 sq.m.
Set up options
| 6 |
Room Setup Examples
U-Shape, E-Shape and T-Shape
Appropriate for groups of fewer than 40 people. These are best for interaction with a leader seated at the head of the setup. Audiovisual is usually best set up at the open end of the seating.
Classroom
The most desirable setup for medium to large-size lectures. Requires a relatively large room. Tables provide attendees with space for spreading out materials and taking notes.
Theater
Appropriate for large sessions and short lectures that do not require extensive note-taking. This is a convenient setup to use before breaking into discussion or role-playing groups because chairs can be moved.
Banquet
Generally used for meals and sessions involving small group discussions. A five foot round table seats eight people comfortably. A six foot round table seats 10 people comfortably.





